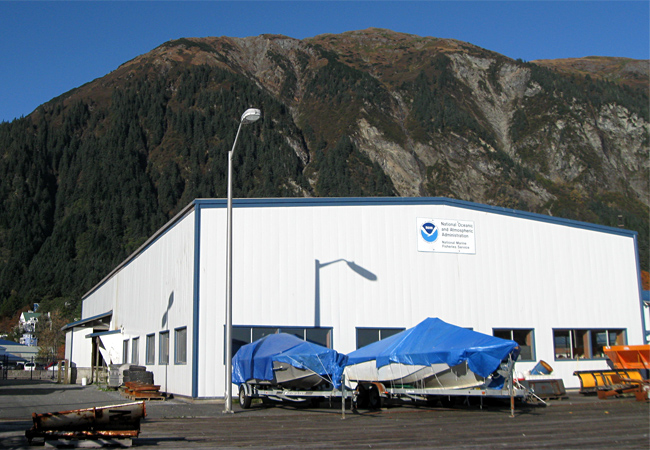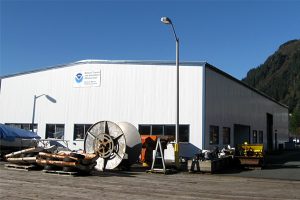
The building is 7,500 square feet of floor space. The project originally involved removal of the lower half of the buildings insulated siding, windows, doors and coiling door. This would have involved removing shelving, offices, electrical, plumbing etc. to remove and install the siding. Southwest Construction proposed removing only the exposed rusted areas and installation of new insulation and siding, over the existing siding. This saved NOAA approximately $200,000 in direct costs, not including indirect costs of downtime that the site would have incurred during the reconstruction effort.
Southwest Construction provided installation of pre-finished metal siding mounted on furring strips over existing insulated metal panels on the entire building, including all new windows and doors.
AUKE BAY LABORATORY ROOF AND CEILING REPAIRS
The Auke Bay Laboratory needed repair due to snow damage. The roof was repaired and coated. The work also included cleaning, patching and coating existing metal roofing.
The interior ceiling grid was augmented to keep the ceiling from falling down onto the laboratories. The ceiling was damaged due to heavy snow and flex of the structure, thereby causing the ceiling grid to fail. Southwest Construction installed aluminum flat bar in the center of all 2′ x 4′ acoustical tile suspended ceiling grid system. Flat bar color matched existing ceiling suspension system. The repair of the ceiling grid was completed while the labs and offices were in operation involving detailed scheduling of work hours and shifts, and protection of public areas during construction.
Unique Project Challenges and Accomplishments:
The completion of the Juneau Subport Facility was a challenge due to continuous heavy rains. We accomplished much of the work while it was raining, with most of the work completed after hours, that involved shifts with detailed project scheduling.
Both projects were completed on time and had no accidents or injuries.

